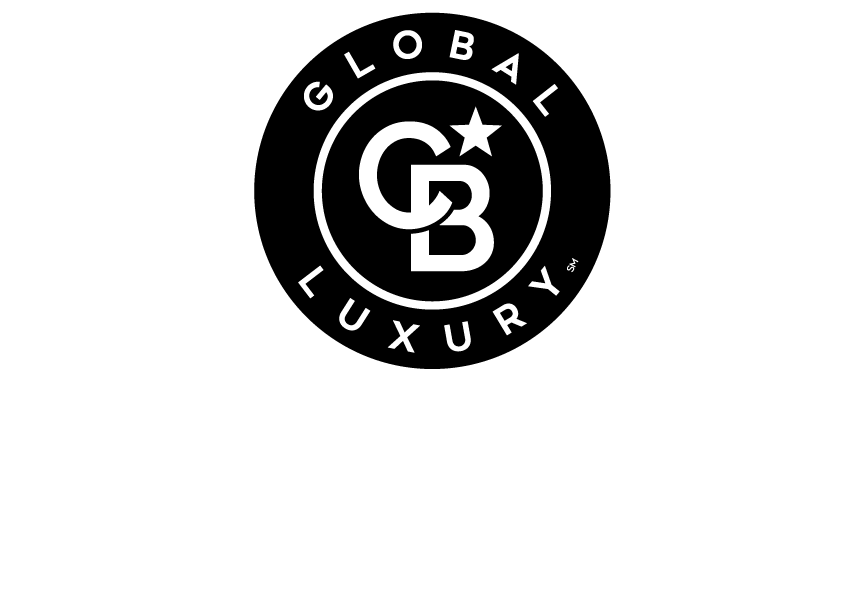


Listing Courtesy of: Arizona Regional MLS / Coldwell Banker Realty / Ryan Buckley / Lori Cedarstrom
21047 W Maiden Lane Buckeye, AZ 85396
Sold (37 Days)
$630,000 (USD)
MLS #:
6286652
6286652
Taxes
$5,001
$5,001
Lot Size
0.25 acres
0.25 acres
Type
Single-Family Home
Single-Family Home
Year Built
2012
2012
County
Maricopa County
Maricopa County
Listed By
Ryan Buckley, Coldwell Banker Realty
Lori Cedarstrom, Coldwell Banker Realty
Lori Cedarstrom, Coldwell Banker Realty
Bought with
Jennifer Zimmerman, West Usa Realty
Jennifer Zimmerman, West Usa Realty
Source
Arizona Regional MLS
Last checked Oct 12 2025 at 4:56 AM GMT+0000
Arizona Regional MLS
Last checked Oct 12 2025 at 4:56 AM GMT+0000
Bathroom Details
Interior Features
- Soft Water Loop
- Breakfast Bar
- High Speed Internet
- Full Bth Master Bdrm
- Kitchen Island
- Double Vanity
- Separate Shwr & Tub
- Upstairs
- Granite Counters
Lot Information
- Dirt Back
- Gravel/Stone Front
- Auto Timer H2o Front
Property Features
- Fireplace: Other
Heating and Cooling
- Natural Gas
- Central Air
- Ceiling Fan(s)
- Programmable Thmstat
Pool Information
- None
Homeowners Association Information
- Dues: $113
Flooring
- Carpet
- Tile
- Wood
Exterior Features
- Stucco
- Painted
- Wood Frame
- Roof: Tile
Utility Information
- Sewer: Sewer In & Cnctd, Private Sewer
School Information
- Elementary School: Verrado Elementary School
- Middle School: Verrado Middle School
- High School: Verrado High School
Parking
- Garage Door Opener
- Extended Length Garage
- Direct Access
- Tandem Garage
Stories
- 2.00000000
Living Area
- 3,813 sqft
Disclaimer: Listing Data Copyright 2025 Arizona Regional Multiple Listing Service, Inc. All Rights reserved
Information Deemed Reliable but not Guaranteed.
ARMLS Last Updated: 10/11/25 21:56.
Information Deemed Reliable but not Guaranteed.
ARMLS Last Updated: 10/11/25 21:56.

Description