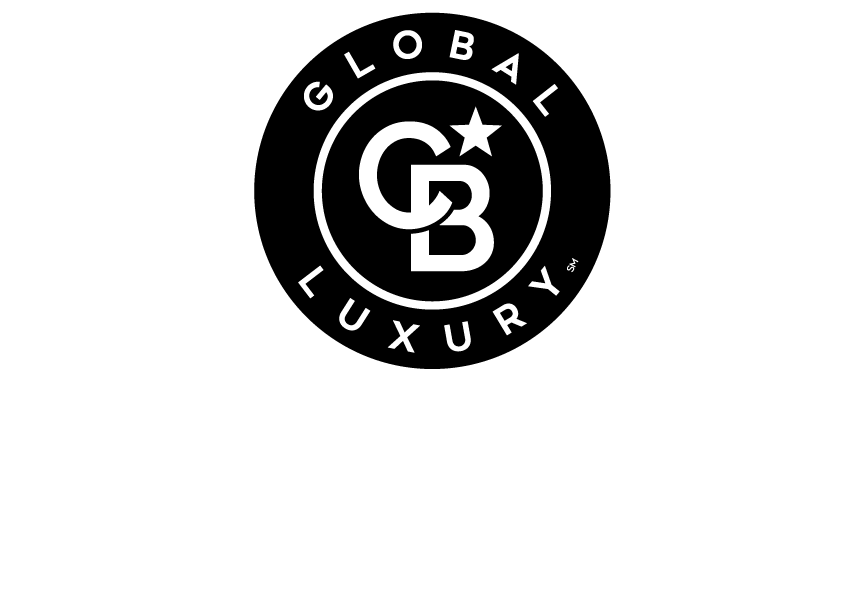


Listing Courtesy of: Arizona Regional MLS / Coldwell Banker Realty / Coldwell Banker Realty / Lori Cedarstrom
30411 N 54th Street Cave Creek, AZ 85331
Sold (66 Days)
$505,000 (USD)
MLS #:
5456794
5456794
Taxes
$3,216
$3,216
Lot Size
8,695 SQFT
8,695 SQFT
Type
Single-Family Home
Single-Family Home
Year Built
2013
2013
Style
Ranch
Ranch
County
Maricopa County
Maricopa County
Listed By
Adriana Gray, Coldwell Banker Realty
Lori Cedarstrom, Coldwell Banker Realty
Lori Cedarstrom, Coldwell Banker Realty
Bought with
Jill Ramirez, Arizona Best Real Estate
Jill Ramirez, Arizona Best Real Estate
Source
Arizona Regional MLS
Last checked Oct 12 2025 at 2:56 PM GMT+0000
Arizona Regional MLS
Last checked Oct 12 2025 at 2:56 PM GMT+0000
Bathroom Details
Interior Features
- Soft Water Loop
- Breakfast Bar
- 9+ Flat Ceilings
- No Interior Steps
- Eat-In Kitchen
- High Speed Internet
- Pantry
- Full Bth Master Bdrm
- Kitchen Island
- Double Vanity
- Separate Shwr & Tub
- Master Downstairs
- Smart Home
Lot Information
- Sprinklers In Rear
- Sprinklers In Front
- Desert Front
- Auto Timer H2o Front
- Grass Back
- Auto Timer H2o Back
- Gravel/Stone Back
Property Features
- Fireplace: 1 Fireplace
- Fireplace: Gas
Heating and Cooling
- Natural Gas
- Refrigeration
- Programmable Thmstat
Pool Information
- None
Homeowners Association Information
- Dues: $535
Flooring
- Carpet
- Tile
Exterior Features
- Stucco
- Painted
- Frame - Wood
- Roof: Tile
Utility Information
- Sewer: Public Sewer
School Information
- Elementary School: Lone Mountain Elementary School
- Middle School: Sonoran Trails Middle School
- High School: Cactus Shadows High School
Parking
- Electric Door Opener
- Tandem
- Dir Entry Frm Garage
Stories
- 1.00000000
Living Area
- 2,541 sqft
Disclaimer: Listing Data Copyright 2025 Arizona Regional Multiple Listing Service, Inc. All Rights reserved
Information Deemed Reliable but not Guaranteed.
ARMLS Last Updated: 10/12/25 07:56.
Information Deemed Reliable but not Guaranteed.
ARMLS Last Updated: 10/12/25 07:56.

Description