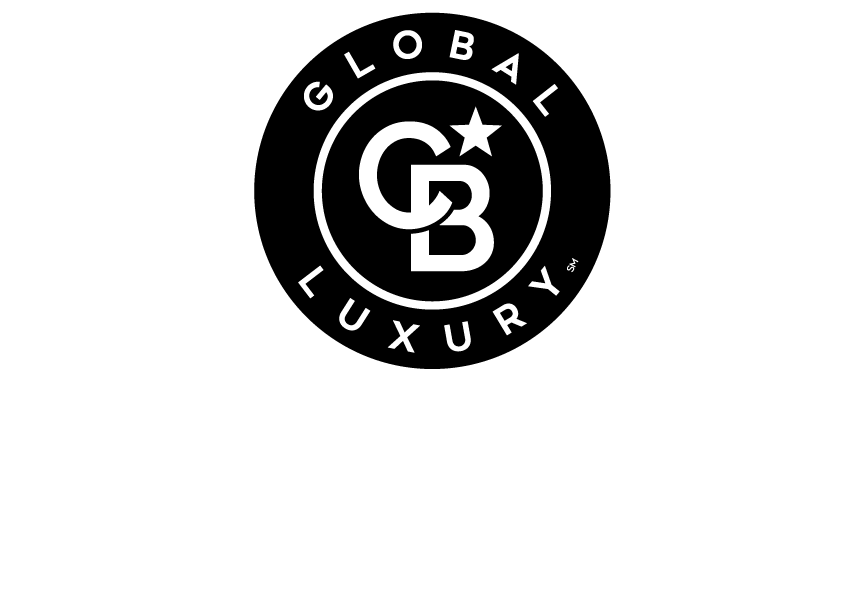


Listing Courtesy of: Arizona Regional MLS / Coldwell Banker Realty / Lori Cedarstrom
5455 E Desert Vista Trail Cave Creek, AZ 85331
Sold (112 Days)
$405,000
MLS #:
5039230
5039230
Taxes
$1,419
$1,419
Lot Size
1.21 acres
1.21 acres
Type
Single-Family Home
Single-Family Home
Year Built
1997
1997
Style
Ranch
Ranch
Views
City Lights
City Lights
County
Maricopa County
Maricopa County
Listed By
Lori Cedarstrom, Coldwell Banker Realty
Bought with
Troy a Jarvis, Platinum Living Realty
Troy a Jarvis, Platinum Living Realty
Source
Arizona Regional MLS
Last checked Aug 8 2025 at 4:46 PM GMT+0000
Arizona Regional MLS
Last checked Aug 8 2025 at 4:46 PM GMT+0000
Bathroom Details
Interior Features
- Master Downstairs
- Eat-In Kitchen
- No Interior Steps
- Vaulted Ceiling(s)
- Pantry
- Full Bth Master Bdrm
- High Speed Internet
- Granite Counters
Lot Information
- Corner Lot
- Natural Desert Back
- Gravel/Stone Front
- Gravel/Stone Back
Property Features
- Fireplace: None
Heating and Cooling
- Electric
- Refrigeration
Pool Information
- None
Flooring
- Carpet
- Tile
Exterior Features
- Painted
- Stucco
- Frame - Wood
- Roof: Tile
Utility Information
- Sewer: Septic In & Cnctd, Septic Tank
School Information
- Elementary School: Desert Sun Academy
- Middle School: Sonoran Trails Middle School
- High School: Cactus Shadows High School
Parking
- Electric Door Opener
- Extnded Lngth Garage
- Over Height Garage
- Rv Gate
- Detached
- Rv Access/Parking
- Rv Garage
Stories
- 1.00000000
Living Area
- 2,658 sqft
Disclaimer: Listing Data Copyright 2025 Arizona Regional Multiple Listing Service, Inc. All Rights reserved
Information Deemed Reliable but not Guaranteed.
ARMLS Last Updated: 8/8/25 09:46.
Information Deemed Reliable but not Guaranteed.
ARMLS Last Updated: 8/8/25 09:46.

Description