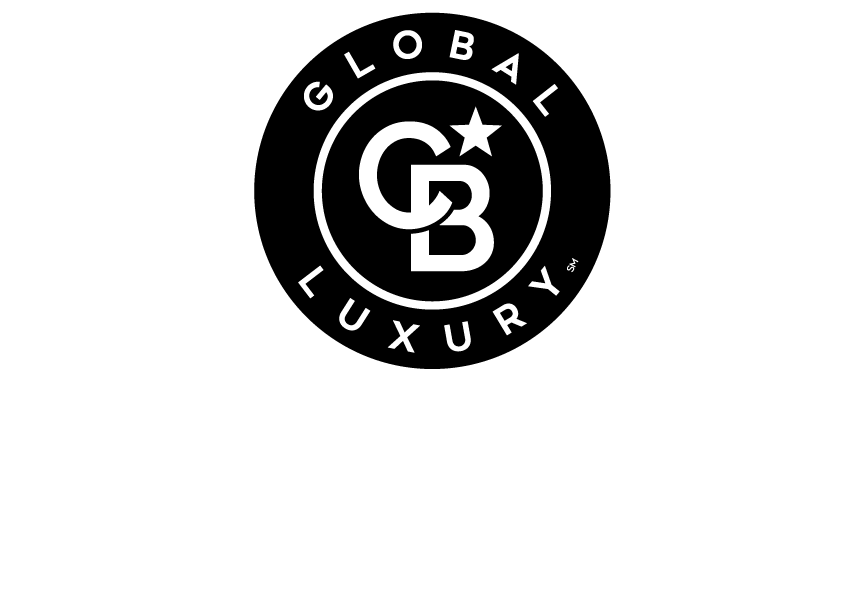


Listing Courtesy of: Arizona Regional MLS / Coldwell Banker Realty / Ryan Buckley / Lori Cedarstrom
2122 E Desert Inn Drive Chandler, AZ 85249
Sold (95 Days)
$770,000 (USD)

MLS #:
6802686
6802686
Taxes
$3,036
$3,036
Lot Size
10,290 SQFT
10,290 SQFT
Type
Single-Family Home
Single-Family Home
Year Built
2000
2000
County
Maricopa County
Maricopa County
Listed By
Ryan Buckley, Coldwell Banker Realty
Lori Cedarstrom, Coldwell Banker Realty
Lori Cedarstrom, Coldwell Banker Realty
Bought with
Kortnee M Norrod, Keller Williams Northeast Realty
Kortnee M Norrod, Keller Williams Northeast Realty
Source
Arizona Regional MLS
Last checked Oct 12 2025 at 2:17 AM GMT+0000
Arizona Regional MLS
Last checked Oct 12 2025 at 2:17 AM GMT+0000
Bathroom Details
Interior Features
- Breakfast Bar
- Eat-In Kitchen
- Pantry
- Full Bth Master Bdrm
- Kitchen Island
- Double Vanity
- Separate Shwr & Tub
- Upstairs
- Granite Counters
Lot Information
- Desert Back
- Desert Front
- Gravel/Stone Front
- Auto Timer H2o Front
- Grass Back
- Auto Timer H2o Back
- Gravel/Stone Back
Property Features
- Fireplace: 1 Fireplace
- Fireplace: Living Room
- Fireplace: Fire Pit
Heating and Cooling
- Natural Gas
- Central Air
- Programmable Thmstat
Homeowners Association Information
- Dues: $40
Exterior Features
- Stucco
- Painted
- Wood Frame
- Roof: Tile
Utility Information
- Sewer: Public Sewer
School Information
- Elementary School: Jane D. Hull Elementary
- Middle School: Santan Junior High School
- High School: Basha High School
Parking
- Rv Gate
- Garage Door Opener
- Direct Access
Stories
- 2.00000000
Living Area
- 3,516 sqft
Disclaimer: Listing Data Copyright 2025 Arizona Regional Multiple Listing Service, Inc. All Rights reserved
Information Deemed Reliable but not Guaranteed.
ARMLS Last Updated: 10/11/25 19:17.
Information Deemed Reliable but not Guaranteed.
ARMLS Last Updated: 10/11/25 19:17.

Description