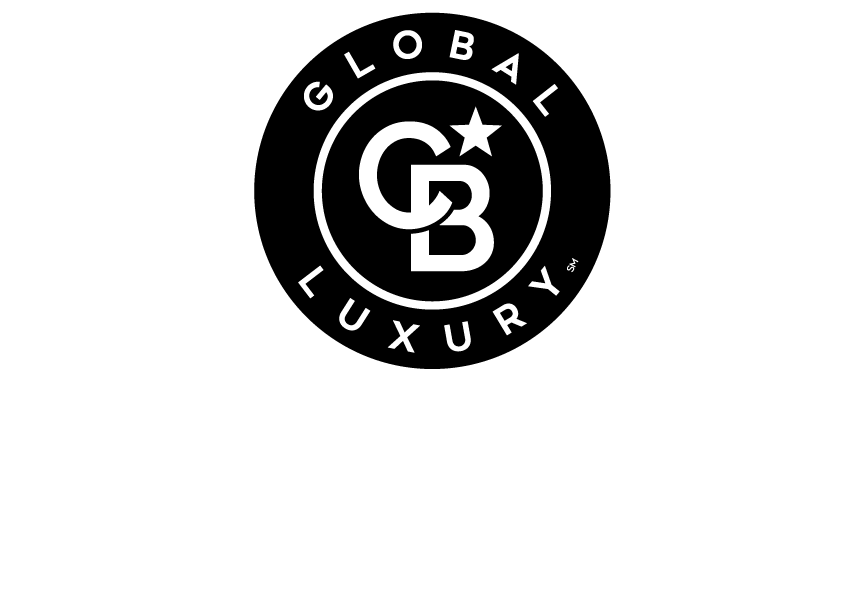


Listing Courtesy of: Arizona Regional MLS / Coldwell Banker Realty / Lori Cedarstrom / Ryan Buckley
27102 N 83rd Glen Peoria, AZ 85383
Sold (59 Days)
$375,000
MLS #:
5949807
5949807
Taxes
$2,747
$2,747
Lot Size
0.28 acres
0.28 acres
Type
Single-Family Home
Single-Family Home
Year Built
2003
2003
Views
Mountain(s)
Mountain(s)
County
Maricopa County
Maricopa County
Listed By
Lori Cedarstrom, Coldwell Banker Realty
Ryan Buckley, Coldwell Banker Realty
Ryan Buckley, Coldwell Banker Realty
Bought with
Nicholas a Ortega, West Usa Realty
Nicholas a Ortega, West Usa Realty
Source
Arizona Regional MLS
Last checked Aug 8 2025 at 1:29 PM GMT+0000
Arizona Regional MLS
Last checked Aug 8 2025 at 1:29 PM GMT+0000
Bathroom Details
Interior Features
- Upstairs
- Eat-In Kitchen
- Breakfast Bar
- Vaulted Ceiling(s)
- Kitchen Island
- Double Vanity
- Full Bth Master Bdrm
- Separate Shwr & Tub
- High Speed Internet
Lot Information
- Corner Lot
- Desert Back
- Gravel/Stone Front
- Gravel/Stone Back
- Auto Timer H2o Front
- Auto Timer H2o Back
Property Features
- Fireplace: Fire Pit
Heating and Cooling
- Natural Gas
- Refrigeration
- Programmable Thmstat
- Ceiling Fan(s)
Pool Information
- None
Homeowners Association Information
- Dues: $186
Flooring
- Carpet
- Stone
- Tile
Exterior Features
- Painted
- Stucco
- Stone
- Frame - Wood
- Roof: Tile
Utility Information
- Sewer: Sewer In & Cnctd, Public Sewer
- Energy: Multi-Zones
School Information
- Elementary School: West Elementary School
- Middle School: West Wing Elementary
- High School: Sandra Day O'Connor High School
Parking
- Dir Entry Frm Garage
- Electric Door Opener
- Rv Gate
Stories
- 2.00000000
Living Area
- 3,423 sqft
Disclaimer: Listing Data Copyright 2025 Arizona Regional Multiple Listing Service, Inc. All Rights reserved
Information Deemed Reliable but not Guaranteed.
ARMLS Last Updated: 8/8/25 06:29.
Information Deemed Reliable but not Guaranteed.
ARMLS Last Updated: 8/8/25 06:29.

Description