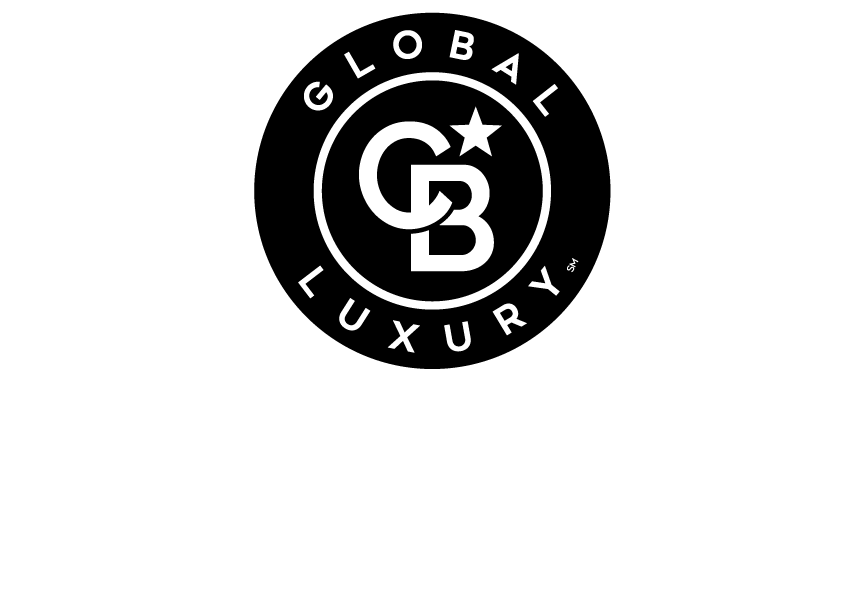


Listing Courtesy of: Arizona Regional MLS / Coldwell Banker Realty / Lori Cedarstrom
29255 N 70th Lane Peoria, AZ 85383
Sold (78 Days)
$387,500
MLS #:
5812048
5812048
Taxes
$2,627
$2,627
Lot Size
7,971 SQFT
7,971 SQFT
Type
Single-Family Home
Single-Family Home
Year Built
2013
2013
Style
Santa Barbara/Tuscan
Santa Barbara/Tuscan
County
Maricopa County
Maricopa County
Listed By
Lori Cedarstrom, Coldwell Banker Realty
Bought with
Jeffrey a Seman, Realty One Group
Jeffrey a Seman, Realty One Group
Source
Arizona Regional MLS
Last checked Aug 8 2025 at 1:10 PM GMT+0000
Arizona Regional MLS
Last checked Aug 8 2025 at 1:10 PM GMT+0000
Bathroom Details
Interior Features
- Breakfast Bar
- 9+ Flat Ceilings
- No Interior Steps
- Kitchen Island
- Pantry
- 3/4 Bath Master Bdrm
- Double Vanity
- High Speed Internet
Lot Information
- Sprinklers In Rear
- Sprinklers In Front
- Desert Back
- Desert Front
- Gravel/Stone Front
- Gravel/Stone Back
- Auto Timer H2o Front
- Auto Timer H2o Back
Property Features
- Fireplace: None
Heating and Cooling
- Natural Gas
- Ceiling Fan(s)
- Refrigeration
Pool Information
- None
Homeowners Association Information
- Dues: $86
Flooring
- Carpet
- Tile
- Wood
Exterior Features
- Painted
- Stucco
- Frame - Wood
- Roof: Tile
Utility Information
- Sewer: Public Sewer
School Information
- Elementary School: Copper Creek Elementary School
- Middle School: Hillcrest Middle School
- High School: Sandra Day O'Connor High School
Parking
- Electric Door Opener
- Rv Gate
- Separate Strge Area
- Rv Access/Parking
Stories
- 1.00000000
Living Area
- 2,263 sqft
Disclaimer: Listing Data Copyright 2025 Arizona Regional Multiple Listing Service, Inc. All Rights reserved
Information Deemed Reliable but not Guaranteed.
ARMLS Last Updated: 8/8/25 06:10.
Information Deemed Reliable but not Guaranteed.
ARMLS Last Updated: 8/8/25 06:10.

Description