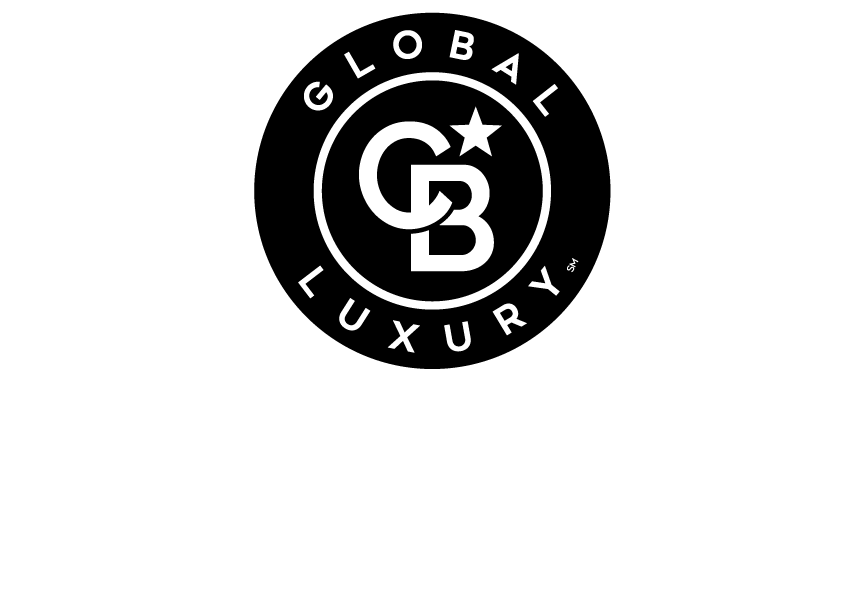


Listing Courtesy of: Arizona Regional MLS / Compass
2209 E Weldon Avenue Phoenix, AZ 85016
Sold (83 Days)
$720,000 (USD)
Description
MLS #:
6812503
6812503
Taxes
$1,577
$1,577
Lot Size
8,024 SQFT
8,024 SQFT
Type
Single-Family Home
Single-Family Home
Year Built
1935
1935
County
Maricopa County
Maricopa County
Listed By
Claire Ackerman, Compass
Bought with
Lori Cedarstrom, Coldwell Banker Realty
Lori Cedarstrom, Coldwell Banker Realty
Source
Arizona Regional MLS
Last checked Oct 12 2025 at 4:56 AM GMT+0000
Arizona Regional MLS
Last checked Oct 12 2025 at 4:56 AM GMT+0000
Bathroom Details
Interior Features
- Breakfast Bar
- 3/4 Bath Master Bdrm
- High Speed Internet
- Double Vanity
- Upstairs
Lot Information
- Alley
- Desert Front
- Natural Desert Back
- Dirt Back
- Synthetic Grass Frnt
Property Features
- Fireplace: 1 Fireplace
- Fireplace: Family Room
Heating and Cooling
- Electric
- Central Air
- Ceiling Fan(s)
- Programmable Thmstat
Pool Information
- None
Flooring
- Carpet
- Tile
- Wood
Exterior Features
- Stucco
- Block
- Brick Veneer
- Painted
- Brick
- Roof: Composition
Utility Information
- Sewer: Public Sewer
School Information
- Elementary School: Loma Linda Elementary School
- Middle School: Larry C Kennedy School
- High School: Camelback High School
Stories
- 2.00000000
Living Area
- 2,046 sqft
Disclaimer: Listing Data Copyright 2025 Arizona Regional Multiple Listing Service, Inc. All Rights reserved
Information Deemed Reliable but not Guaranteed.
ARMLS Last Updated: 10/11/25 21:56.
Information Deemed Reliable but not Guaranteed.
ARMLS Last Updated: 10/11/25 21:56.


A standout feature of this property is the fully remodeled guest house, currently an active Airbnb with over 200 stays and a 4.97-star rating! This private space includes: A full kitchen, dining area & family room, upstairs loft bedroom with built-in bookshelves, herringbone tiled flooring throughout the lower level & keyless entry for guest convenience The shared patio area between the main house and guest house is ideal for entertaining, complete with string lighting and a built-in grill area ready for customization. A separate storage unit or playhouse sits behind the guest house, and the spacious backyard offers endless possibilitiesadd turf, desert landscaping, or even a pool!
Situated near Biltmore, Arcadia, Scottsdale, Downtown Phoenix, and Sky Harbor Airport, this home provides unbeatable access to top-rated restaurants, luxury shopping vibrant nightlife. This one-of-a-kind home offers historic charm, modern upgrades a prime location!