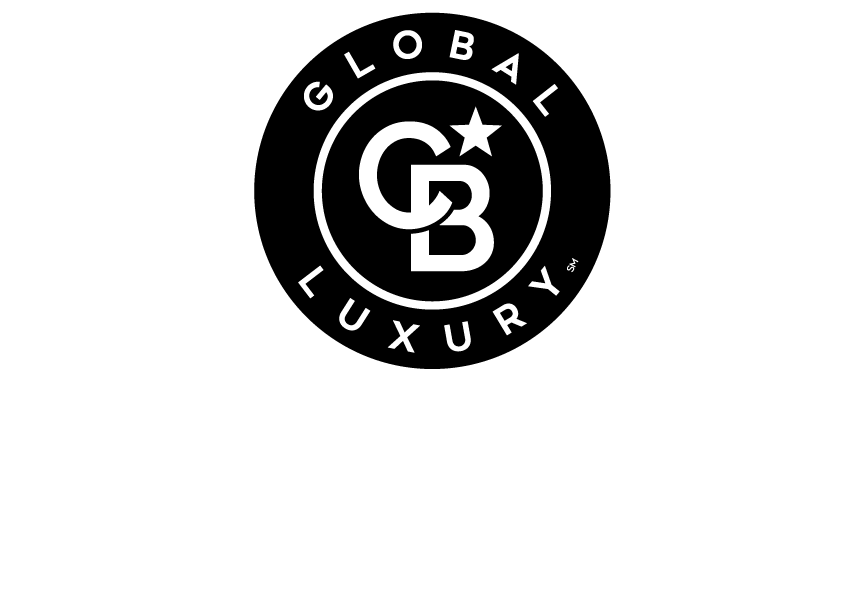


Listing Courtesy of: Arizona Regional MLS / Coldwell Banker Realty / Lori Cedarstrom / Ryan Buckley
2214 W Oberlin Way Phoenix, AZ 85085
Sold (31 Days)
$415,000
MLS #:
6028004
6028004
Taxes
$2,370
$2,370
Lot Size
9,742 SQFT
9,742 SQFT
Type
Single-Family Home
Single-Family Home
Year Built
2006
2006
Style
Ranch
Ranch
County
Maricopa County
Maricopa County
Listed By
Lori Cedarstrom, Coldwell Banker Realty
Ryan Buckley, Coldwell Banker Realty
Ryan Buckley, Coldwell Banker Realty
Bought with
Kathy Decoster, Coldwell Banker Realty
Kathy Decoster, Coldwell Banker Realty
Source
Arizona Regional MLS
Last checked Aug 8 2025 at 10:52 PM GMT+0000
Arizona Regional MLS
Last checked Aug 8 2025 at 10:52 PM GMT+0000
Bathroom Details
Interior Features
- 9+ Flat Ceilings
- No Interior Steps
- Pantry
- Double Vanity
- Full Bth Master Bdrm
- Separate Shwr & Tub
- High Speed Internet
- Granite Counters
Lot Information
- Corner Lot
- Desert Front
- Cul-De-Sac
- Grass Back
- Auto Timer H2o Front
- Auto Timer H2o Back
Property Features
- Fireplace: 1 Fireplace
- Fireplace: Family Room
Heating and Cooling
- Natural Gas
- Ceiling Fan(s)
- Programmable Thmstat
- Refrigeration
Pool Information
- None
Homeowners Association Information
- Dues: $180
Flooring
- Carpet
- Tile
Exterior Features
- Painted
- Stucco
- Stone
- Frame - Wood
- Roof: Tile
Utility Information
- Sewer: Sewer In & Cnctd, Public Sewer
School Information
- Elementary School: Norterra Canyon K-8
- Middle School: Norterra Canyon K-8
- High School: Barry Goldwater High School
Parking
- Attch'D Gar Cabinets
- Electric Door Opener
- Extnded Lngth Garage
- Tandem
Stories
- 1.00000000
Living Area
- 2,174 sqft
Disclaimer: Listing Data Copyright 2025 Arizona Regional Multiple Listing Service, Inc. All Rights reserved
Information Deemed Reliable but not Guaranteed.
ARMLS Last Updated: 8/8/25 15:52.
Information Deemed Reliable but not Guaranteed.
ARMLS Last Updated: 8/8/25 15:52.

Description