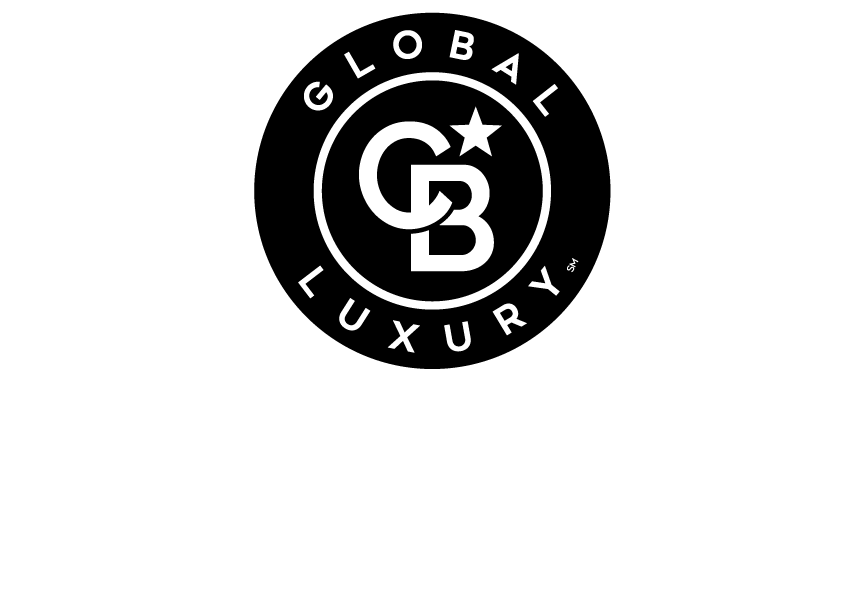


Listing Courtesy of: Arizona Regional MLS / Coldwell Banker Realty / Ryan Buckley / Lori Cedarstrom
25815 N 43rd Place Phoenix, AZ 85050
Sold (58 Days)
$699,000 (USD)
MLS #:
6210363
6210363
Taxes
$3,693
$3,693
Lot Size
7,245 SQFT
7,245 SQFT
Type
Single-Family Home
Single-Family Home
Year Built
1996
1996
County
Maricopa County
Maricopa County
Listed By
Ryan Buckley, Coldwell Banker Realty
Lori Cedarstrom, Coldwell Banker Realty
Lori Cedarstrom, Coldwell Banker Realty
Bought with
Steven Schwartz, West Usa Realty
Steven Schwartz, West Usa Realty
Source
Arizona Regional MLS
Last checked Oct 12 2025 at 4:56 AM GMT+0000
Arizona Regional MLS
Last checked Oct 12 2025 at 4:56 AM GMT+0000
Bathroom Details
Interior Features
- Vaulted Ceiling(s)
- Breakfast Bar
- Eat-In Kitchen
- High Speed Internet
- Pantry
- Full Bth Master Bdrm
- Kitchen Island
- Double Vanity
- Separate Shwr & Tub
- Granite Counters
Lot Information
- Sprinklers In Rear
- Sprinklers In Front
- Desert Back
- Desert Front
- Gravel/Stone Front
- Auto Timer H2o Front
- Grass Back
- Auto Timer H2o Back
- Gravel/Stone Back
Property Features
- Fireplace: 1 Fireplace
- Fireplace: Family Room
- Fireplace: Gas
Heating and Cooling
- Natural Gas
- Central Air
- Ceiling Fan(s)
Pool Information
- Private
Homeowners Association Information
- Dues: $112
Flooring
- Carpet
- Stone
Exterior Features
- Stucco
- Painted
- Wood Frame
- Roof: Tile
Utility Information
- Sewer: Public Sewer
School Information
- Elementary School: Wildfire Elementary School
- Middle School: Explorer Middle School
- High School: Pinnacle High School
Parking
- Attch'D Gar Cabinets
- Garage Door Opener
- Extended Length Garage
- Direct Access
Stories
- 2.00000000
Living Area
- 3,349 sqft
Disclaimer: Listing Data Copyright 2025 Arizona Regional Multiple Listing Service, Inc. All Rights reserved
Information Deemed Reliable but not Guaranteed.
ARMLS Last Updated: 10/11/25 21:56.
Information Deemed Reliable but not Guaranteed.
ARMLS Last Updated: 10/11/25 21:56.

Description