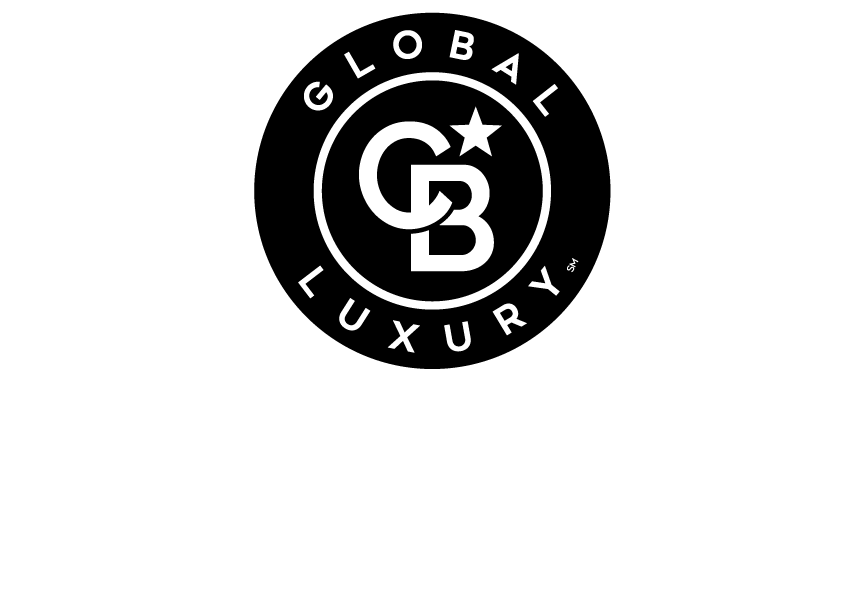


Listing Courtesy of: Arizona Regional MLS / Realty One Group
25815 N 43rd Place Phoenix, AZ 85050
Sold (158 Days)
$535,000
MLS #:
5615609
5615609
Taxes
$3,340
$3,340
Lot Size
7,245 SQFT
7,245 SQFT
Type
Single-Family Home
Single-Family Home
Year Built
1996
1996
Style
Santa Barbara/Tuscan
Santa Barbara/Tuscan
County
Maricopa County
Maricopa County
Listed By
Holly Henbest, Realty One Group
Bought with
Lori Cedarstrom, Coldwell Banker Realty
Lori Cedarstrom, Coldwell Banker Realty
Source
Arizona Regional MLS
Last checked Aug 8 2025 at 6:31 AM GMT+0000
Arizona Regional MLS
Last checked Aug 8 2025 at 6:31 AM GMT+0000
Bathroom Details
Interior Features
- Other
- See Remarks
- Upstairs
- Eat-In Kitchen
- Breakfast Bar
- 9+ Flat Ceilings
- Soft Water Loop
- Vaulted Ceiling(s)
- Kitchen Island
- Pantry
- Double Vanity
- Full Bth Master Bdrm
- Separate Shwr & Tub
- Tub With Jets
- High Speed Internet
- Granite Counters
Lot Information
- Sprinklers In Rear
- Sprinklers In Front
- Desert Back
- Desert Front
- Gravel/Stone Front
- Gravel/Stone Back
- Auto Timer H2o Front
- Auto Timer H2o Back
Property Features
- Fireplace: 1 Fireplace
- Fireplace: Family Room
- Fireplace: Gas
Heating and Cooling
- Natural Gas
- Refrigeration
- Ceiling Fan(s)
Pool Information
- Play Pool
- Private
Homeowners Association Information
- Dues: $92
Flooring
- Carpet
- Stone
Exterior Features
- Painted
- Stucco
- Frame - Wood
- Roof: Tile
Utility Information
- Sewer: Sewer In & Cnctd, Public Sewer
- Energy: Multi-Zones
School Information
- Elementary School: Wildfire Elementary School
- Middle School: Explorer Middle School
- High School: Pinnacle High School
Parking
- Attch'D Gar Cabinets
- Dir Entry Frm Garage
- Electric Door Opener
- Extnded Lngth Garage
Stories
- 2.00000000
Living Area
- 3,349 sqft
Disclaimer: Listing Data Copyright 2025 Arizona Regional Multiple Listing Service, Inc. All Rights reserved
Information Deemed Reliable but not Guaranteed.
ARMLS Last Updated: 8/7/25 23:31.
Information Deemed Reliable but not Guaranteed.
ARMLS Last Updated: 8/7/25 23:31.

Description