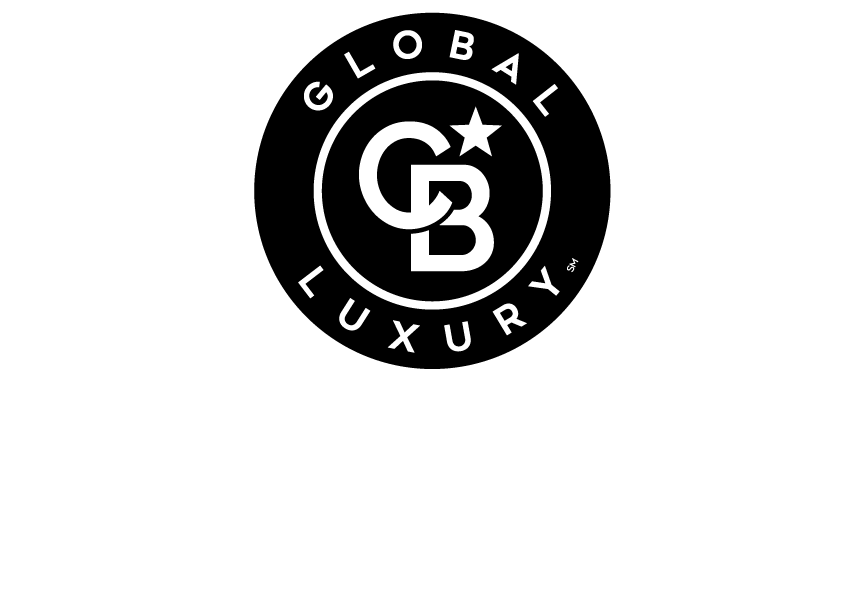


Listing Courtesy of: Arizona Regional MLS / Coldwell Banker Realty / Lori Cedarstrom / Ryan Buckley
4446 E Woodridge Drive Phoenix, AZ 85032
Sold (137 Days)
$350,000
MLS #:
5633046
5633046
Taxes
$2,309
$2,309
Lot Size
5,461 SQFT
5,461 SQFT
Type
Single-Family Home
Single-Family Home
Year Built
1995
1995
Style
Contemporary
Contemporary
County
Maricopa County
Maricopa County
Listed By
Lori Cedarstrom, Coldwell Banker Realty
Ryan Buckley, Coldwell Banker Realty
Ryan Buckley, Coldwell Banker Realty
Bought with
Robert Alexander Dermer, Century 21-Towne & Country
Robert Alexander Dermer, Century 21-Towne & Country
Source
Arizona Regional MLS
Last checked Aug 8 2025 at 3:27 PM GMT+0000
Arizona Regional MLS
Last checked Aug 8 2025 at 3:27 PM GMT+0000
Bathroom Details
Interior Features
- Master Downstairs
- Eat-In Kitchen
- Breakfast Bar
- Soft Water Loop
- Vaulted Ceiling(s)
- Kitchen Island
- Pantry
- Double Vanity
- Full Bth Master Bdrm
- Separate Shwr & Tub
- Tub With Jets
- High Speed Internet
Lot Information
- Sprinklers In Rear
- Sprinklers In Front
- Desert Back
- Desert Front
- Gravel/Stone Front
- Gravel/Stone Back
- Auto Timer H2o Front
- Auto Timer H2o Back
Property Features
- Fireplace: 1 Fireplace
- Fireplace: Two Way Fireplace
- Fireplace: Gas
Heating and Cooling
- Natural Gas
- Refrigeration
- Ceiling Fan(s)
Pool Information
- None
Homeowners Association Information
- Dues: $65
Flooring
- Carpet
- Wood
Exterior Features
- Painted
- Stucco
- Frame - Wood
- Roof: Tile
- Roof: Concrete
Utility Information
- Sewer: Public Sewer
School Information
- Elementary School: Foothills Elementary School - Phoenix
- Middle School: Sunrise Middle School
- High School: Paradise Valley High School
Parking
- Electric Door Opener
- Separate Strge Area
Stories
- 2.00000000
Living Area
- 2,092 sqft
Disclaimer: Listing Data Copyright 2025 Arizona Regional Multiple Listing Service, Inc. All Rights reserved
Information Deemed Reliable but not Guaranteed.
ARMLS Last Updated: 8/8/25 08:27.
Information Deemed Reliable but not Guaranteed.
ARMLS Last Updated: 8/8/25 08:27.


Description