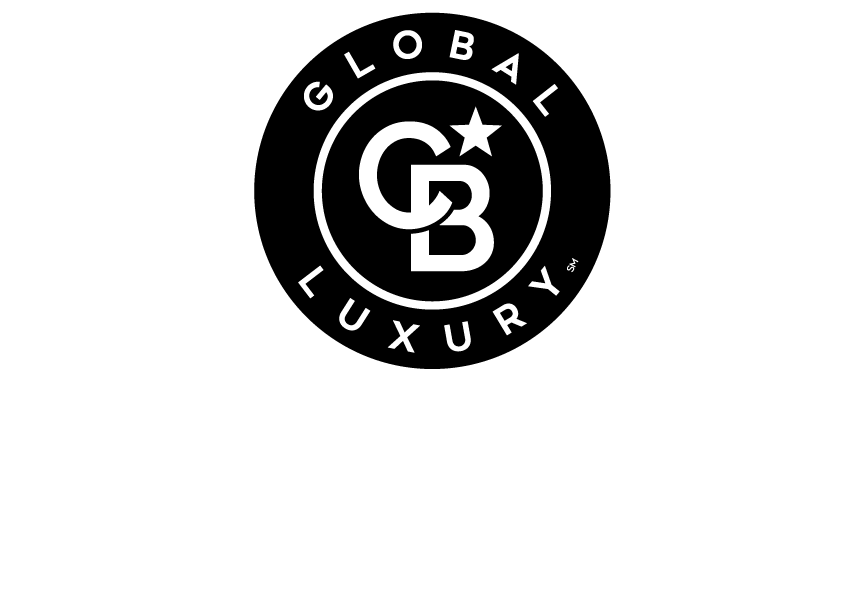


Listing Courtesy of: Arizona Regional MLS / Keller Williams Realty Sonoran Living
4805 E Robin Lane Phoenix, AZ 85054
Sold (59 Days)
$762,000 (USD)
MLS #:
6472048
6472048
Taxes
$4,162
$4,162
Lot Size
7,918 SQFT
7,918 SQFT
Type
Single-Family Home
Single-Family Home
Year Built
1998
1998
Style
Spanish
Spanish
County
Maricopa County
Maricopa County
Listed By
Greg Kilroy, Keller Williams Realty Sonoran Living
Bought with
Lori Cedarstrom, Coldwell Banker Realty
Lori Cedarstrom, Coldwell Banker Realty
Source
Arizona Regional MLS
Last checked Oct 12 2025 at 2:17 AM GMT+0000
Arizona Regional MLS
Last checked Oct 12 2025 at 2:17 AM GMT+0000
Bathroom Details
Interior Features
- No Interior Steps
- Soft Water Loop
- Eat-In Kitchen
- High Speed Internet
- Full Bth Master Bdrm
- Double Vanity
- Separate Shwr & Tub
- Laminate Counters
Lot Information
- Sprinklers In Rear
- Sprinklers In Front
- Desert Back
- Desert Front
- On Golf Course
- Gravel/Stone Front
- Auto Timer H2o Front
- Auto Timer H2o Back
- Gravel/Stone Back
Property Features
- Fireplace: 1 Fireplace
- Fireplace: Exterior Fireplace
- Fireplace: Gas
Heating and Cooling
- Other
- Central Air
- Ceiling Fan(s)
- Programmable Thmstat
Pool Information
- Heated
- Private
Homeowners Association Information
- Dues: $222
Flooring
- Tile
- Stone
Exterior Features
- Stucco
- Painted
- Wood Frame
- Roof: Tile
Utility Information
- Sewer: Public Sewer
- Energy: Solar Panels
School Information
- Elementary School: Desert Trails Elementary School
- Middle School: Explorer Middle School
- High School: Pinnacle High School
Parking
- Attch'D Gar Cabinets
- Garage Door Opener
- Extended Length Garage
- Direct Access
Stories
- 1.00000000
Living Area
- 1,878 sqft
Disclaimer: Listing Data Copyright 2025 Arizona Regional Multiple Listing Service, Inc. All Rights reserved
Information Deemed Reliable but not Guaranteed.
ARMLS Last Updated: 10/11/25 19:17.
Information Deemed Reliable but not Guaranteed.
ARMLS Last Updated: 10/11/25 19:17.

Description