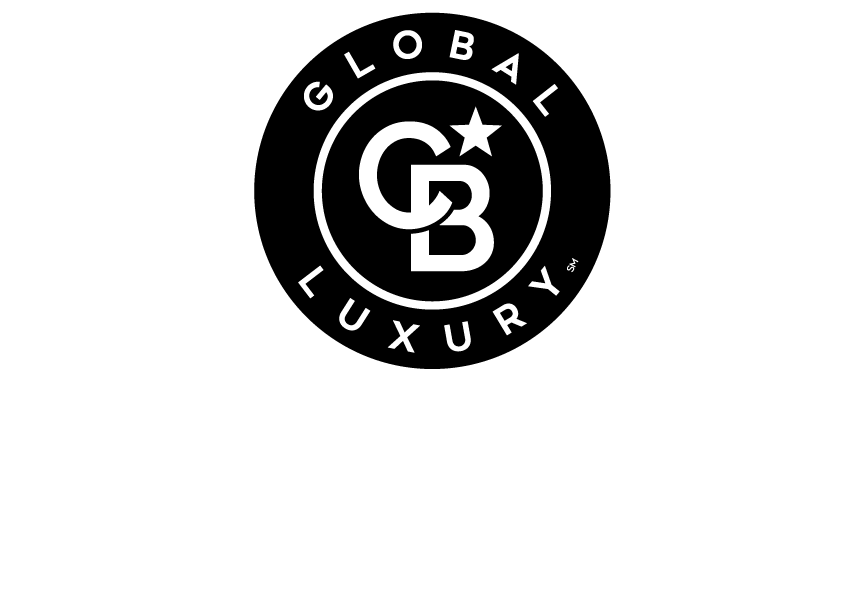


Listing Courtesy of: Arizona Regional MLS / Coldwell Banker Realty / Ryan Buckley / Lori Cedarstrom
5031 N 34th Street Phoenix, AZ 85018
Sold (68 Days)
$1,555,000 (USD)
MLS #:
6168613
6168613
Taxes
$7,533
$7,533
Lot Size
0.36 acres
0.36 acres
Type
Single-Family Home
Single-Family Home
Year Built
2019
2019
Views
Mountain(s)
Mountain(s)
County
Maricopa County
Maricopa County
Listed By
Ryan Buckley, Coldwell Banker Realty
Lori Cedarstrom, Coldwell Banker Realty
Lori Cedarstrom, Coldwell Banker Realty
Bought with
Amy Kathryn Koch, Srl Group
Amy Kathryn Koch, Srl Group
Source
Arizona Regional MLS
Last checked Oct 12 2025 at 1:47 AM GMT+0000
Arizona Regional MLS
Last checked Oct 12 2025 at 1:47 AM GMT+0000
Bathroom Details
Interior Features
- Breakfast Bar
- High Speed Internet
- Full Bth Master Bdrm
- Kitchen Island
- Double Vanity
- Smart Home
Lot Information
- Corner Lot
- Sprinklers In Rear
- Sprinklers In Front
- Desert Back
- Gravel/Stone Front
- Auto Timer H2o Front
- Auto Timer H2o Back
- Synthetic Grass Back
Property Features
- Fireplace: 1 Fireplace
Heating and Cooling
- Natural Gas
- Central Air
Pool Information
- Private
Flooring
- Carpet
- Tile
Exterior Features
- Stucco
- Painted
- Wood Frame
- Roof: Foam
Utility Information
- Sewer: Public Sewer
- Energy: Multi-Zones
School Information
- Elementary School: Biltmore Preparatory Academy
- Middle School: Biltmore Preparatory Academy
- High School: Camelback High School
Parking
- Garage Door Opener
- Direct Access
Stories
- 1.00000000
Living Area
- 3,277 sqft
Disclaimer: Listing Data Copyright 2025 Arizona Regional Multiple Listing Service, Inc. All Rights reserved
Information Deemed Reliable but not Guaranteed.
ARMLS Last Updated: 10/11/25 18:47.
Information Deemed Reliable but not Guaranteed.
ARMLS Last Updated: 10/11/25 18:47.


Description