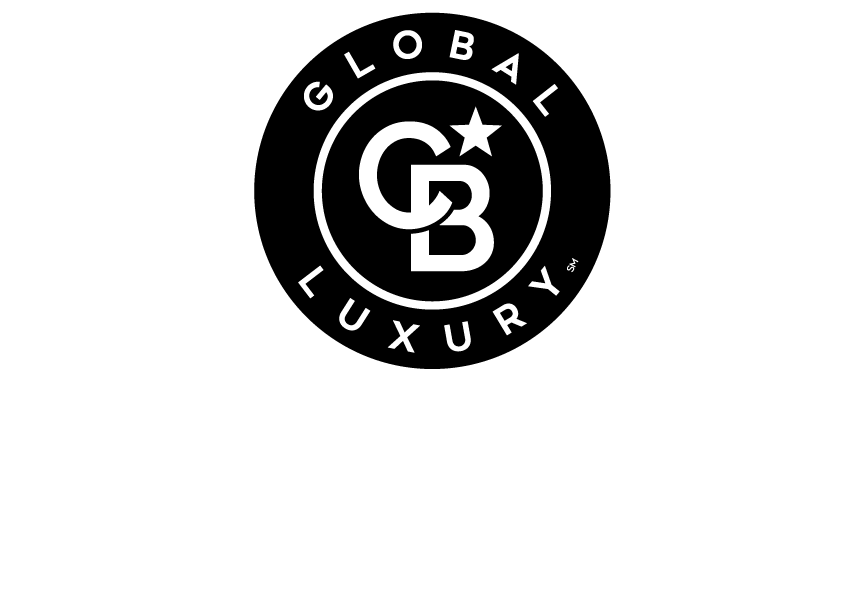


Listing Courtesy of: Arizona Regional MLS / Silverleaf Realty
10128 E Gilded Perch Drive Scottsdale, AZ 85255
Sold (191 Days)
$2,500,000 (USD)
MLS #:
5665356
5665356
Taxes
$13,137
$13,137
Lot Size
0.46 acres
0.46 acres
Type
Single-Family Home
Single-Family Home
Year Built
2007
2007
Style
Contemporary, Spanish, Santa Barbara/Tuscan
Contemporary, Spanish, Santa Barbara/Tuscan
Views
Mountain(s)
Mountain(s)
County
Maricopa County
Maricopa County
Listed By
Michael Lehman, Silverleaf Realty
Bought with
Lori Cedarstrom, Coldwell Banker Realty
Lori Cedarstrom, Coldwell Banker Realty
Source
Arizona Regional MLS
Last checked Oct 12 2025 at 1:47 AM GMT+0000
Arizona Regional MLS
Last checked Oct 12 2025 at 1:47 AM GMT+0000
Bathroom Details
Interior Features
- Intercom
- Soft Water Loop
- 9+ Flat Ceilings
- Drink Wtr Filter Sys
- Fire Sprinklers
- Central Vacuum
- Pantry
- Full Bth Master Bdrm
- Kitchen Island
- Double Vanity
- Separate Shwr & Tub
- Granite Counters
- Smart Home
Lot Information
- Alley
- Sprinklers In Rear
- Sprinklers In Front
- Auto Timer H2o Front
- Grass Back
- Auto Timer H2o Back
- Grass Front
Property Features
- Fireplace: Exterior Fireplace
- Fireplace: Two Way Fireplace
- Fireplace: 3+ Fireplace
- Fireplace: Living Room
- Fireplace: Family Room
- Fireplace: Gas
- Fireplace: Fire Pit
- Fireplace: Free Standing
- Fireplace: Master Bedroom
Heating and Cooling
- Natural Gas
- Refrigeration
- Ceiling Fan(s)
Pool Information
- Play Pool
- Variable Speed Pump
- Heated
- Private
- Lap
Homeowners Association Information
- Dues: $670
Flooring
- Tile
- Wood
- Stone
Exterior Features
- Stucco
- Frame - Wood
- Roof: Tile
Utility Information
- Sewer: Public Sewer
- Energy: Multi-Zones
School Information
- Elementary School: Copper Ridge Elementary School
- Middle School: Copper Ridge Middle School
- High School: Chaparral High School
Parking
- Electric Door Opener
- Rear Vehicle Entry
- Attch'D Gar Cabinets
- Dir Entry Frm Garage
Stories
- 2.00000000
Living Area
- 6,174 sqft
Disclaimer: Listing Data Copyright 2025 Arizona Regional Multiple Listing Service, Inc. All Rights reserved
Information Deemed Reliable but not Guaranteed.
ARMLS Last Updated: 10/11/25 18:47.
Information Deemed Reliable but not Guaranteed.
ARMLS Last Updated: 10/11/25 18:47.

Description