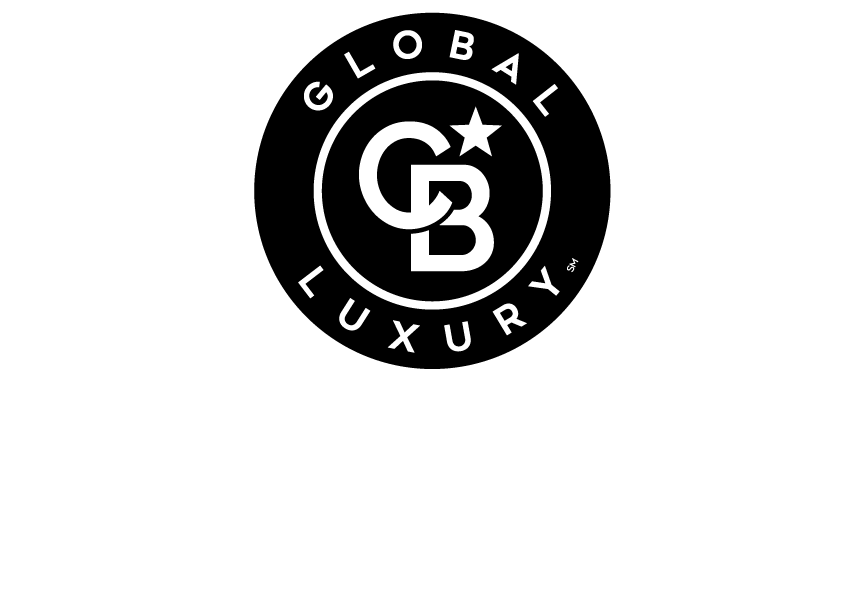


Listing Courtesy of: Arizona Regional MLS / Coldwell Banker Realty / Lori Cedarstrom / Ryan Buckley
10620 E Penstamin Drive Scottsdale, AZ 85255
Sold (136 Days)
$595,000 (USD)
MLS #:
5557637
5557637
Taxes
$3,150
$3,150
Lot Size
5,949 SQFT
5,949 SQFT
Type
Single-Family Home
Single-Family Home
Year Built
1998
1998
Style
Contemporary
Contemporary
Views
Mountain(s), City Lights
Mountain(s), City Lights
County
Maricopa County
Maricopa County
Listed By
Lori Cedarstrom, Coldwell Banker Realty
Ryan Buckley, Coldwell Banker Realty
Ryan Buckley, Coldwell Banker Realty
Bought with
Laurie Parent, Ah Properties
Laurie Parent, Ah Properties
Source
Arizona Regional MLS
Last checked Oct 12 2025 at 7:43 AM GMT+0000
Arizona Regional MLS
Last checked Oct 12 2025 at 7:43 AM GMT+0000
Bathroom Details
Interior Features
- Fire Sprinklers
- Vaulted Ceiling(s)
- Eat-In Kitchen
- High Speed Internet
- Full Bth Master Bdrm
- Kitchen Island
- Double Vanity
- Separate Shwr & Tub
- Upstairs
- Granite Counters
Lot Information
- Gravel/Stone Front
- Gravel/Stone Back
Property Features
- Fireplace: 2 Fireplace
- Fireplace: Family Room
- Fireplace: Fire Pit
Heating and Cooling
- Natural Gas
- Refrigeration
- Ceiling Fan(s)
- Programmable Thmstat
Pool Information
- Private
- Fenced
Homeowners Association Information
- Dues: $111
Flooring
- Carpet
- Wood
- Laminate
Exterior Features
- Stucco
- Painted
- Frame - Wood
- Roof: Tile
Utility Information
- Sewer: Sewer In & Cnctd, Public Sewer
- Energy: Multi-Zones
School Information
- Elementary School: Desert Canyon Elementary
- Middle School: Copper Ridge Middle School
- High School: Saguaro High School
Parking
- Electric Door Opener
- Dir Entry Frm Garage
Stories
- 2.00000000
Living Area
- 2,711 sqft
Disclaimer: Listing Data Copyright 2025 Arizona Regional Multiple Listing Service, Inc. All Rights reserved
Information Deemed Reliable but not Guaranteed.
ARMLS Last Updated: 10/12/25 00:43.
Information Deemed Reliable but not Guaranteed.
ARMLS Last Updated: 10/12/25 00:43.

Description