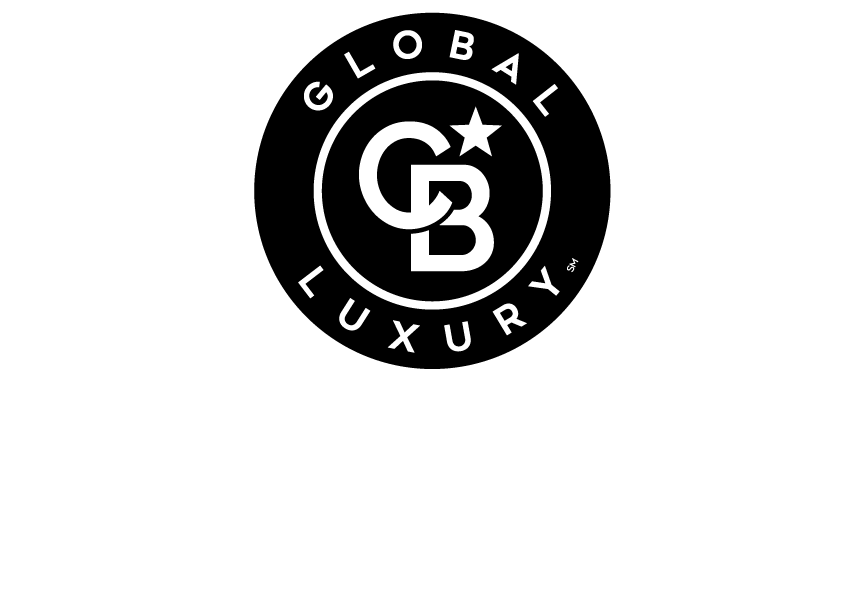


Listing Courtesy of: Arizona Regional MLS / Coldwell Banker Realty / Ryan Buckley / Lori Cedarstrom
10721 E La Junta Road Scottsdale, AZ 85255
Sold (103 Days)
$2,250,000 (USD)
MLS #:
6231559
6231559
Taxes
$8,878
$8,878
Lot Size
0.41 acres
0.41 acres
Type
Single-Family Home
Single-Family Home
Year Built
2002
2002
Views
City Light View(s), Mountain(s)
City Light View(s), Mountain(s)
County
Maricopa County
Maricopa County
Listed By
Ryan Buckley, Coldwell Banker Realty
Lori Cedarstrom, Coldwell Banker Realty
Lori Cedarstrom, Coldwell Banker Realty
Bought with
Melinda Muller, Arizona Best Real Estate
Melinda Muller, Arizona Best Real Estate
Source
Arizona Regional MLS
Last checked Oct 12 2025 at 1:47 AM GMT+0000
Arizona Regional MLS
Last checked Oct 12 2025 at 1:47 AM GMT+0000
Bathroom Details
Interior Features
- Central Vacuum
- Vaulted Ceiling(s)
- Soft Water Loop
- Eat-In Kitchen
- High Speed Internet
- Pantry
- Full Bth Master Bdrm
- Kitchen Island
- Double Vanity
- Separate Shwr & Tub
- Tub With Jets
- Upstairs
- Granite Counters
Lot Information
- Corner Lot
- Cul-De-Sac
- Sprinklers In Front
- Gravel/Stone Front
- Auto Timer H2o Back
- Gravel/Stone Back
Property Features
- Fireplace: 3+ Fireplace
- Fireplace: Living Room
- Fireplace: Family Room
- Fireplace: Master Bedroom
- Fireplace: Gas
- Fireplace: Fire Pit
Heating and Cooling
- Natural Gas
- Central Air
- Ceiling Fan(s)
Pool Information
- Heated
- Private
Homeowners Association Information
- Dues: $3000
Flooring
- Carpet
- Wood
- Stone
Exterior Features
- Stucco
- Painted
- Stone
- Wood Frame
- Roof: Built-Up
- Roof: Tile
- Roof: Reflective Coating
Utility Information
- Sewer: Public Sewer
- Energy: Multi-Zones, Solar Panels
School Information
- Elementary School: Desert Sun Academy
- Middle School: Sonoran Trails Middle School
- High School: Cactus Shadows High School
Parking
- Garage Door Opener
- Direct Access
Stories
- 2.00000000
Living Area
- 7,208 sqft
Disclaimer: Listing Data Copyright 2025 Arizona Regional Multiple Listing Service, Inc. All Rights reserved
Information Deemed Reliable but not Guaranteed.
ARMLS Last Updated: 10/11/25 18:47.
Information Deemed Reliable but not Guaranteed.
ARMLS Last Updated: 10/11/25 18:47.

Description