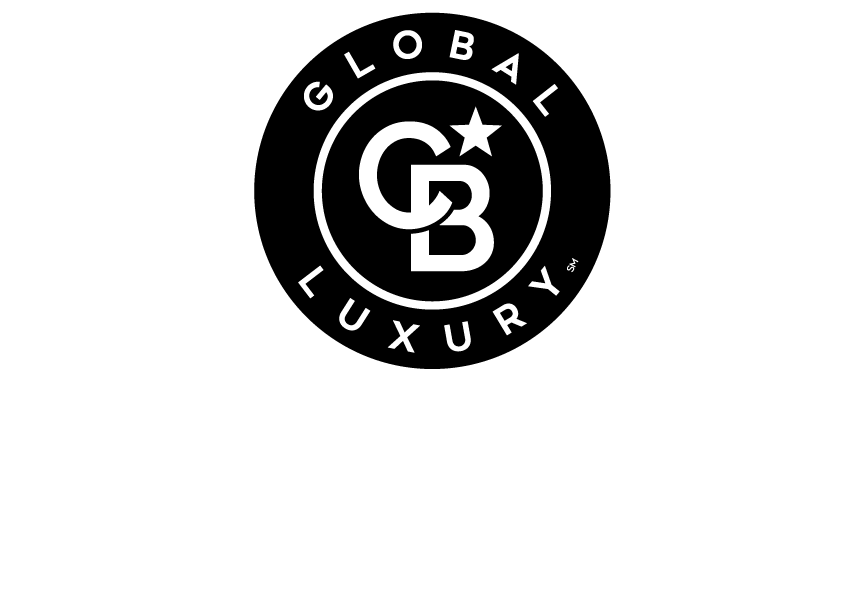


Listing Courtesy of: Arizona Regional MLS / Re/Max Fine Properties
14364 E Charter Oak Drive Scottsdale, AZ 85259
Sold (5 Days)
$1,175,000 (USD)
Description
MLS #:
6231426
6231426
Taxes
$5,711
$5,711
Lot Size
9,931 SQFT
9,931 SQFT
Type
Single-Family Home
Single-Family Home
Year Built
2004
2004
County
Maricopa County
Maricopa County
Listed By
Shauna Hooker, Re/Max Fine Properties
Bought with
Lori Cedarstrom, Coldwell Banker Realty
Lori Cedarstrom, Coldwell Banker Realty
Source
Arizona Regional MLS
Last checked Oct 12 2025 at 2:17 AM GMT+0000
Arizona Regional MLS
Last checked Oct 12 2025 at 2:17 AM GMT+0000
Bathroom Details
Interior Features
- Vaulted Ceiling(s)
- No Interior Steps
- Breakfast Bar
- Eat-In Kitchen
- Pantry
- Full Bth Master Bdrm
- Kitchen Island
- Double Vanity
- Separate Shwr & Tub
- Tub With Jets
- Granite Counters
Lot Information
- Sprinklers In Rear
- Sprinklers In Front
Property Features
- Fireplace: Exterior Fireplace
- Fireplace: 3+ Fireplace
- Fireplace: Family Room
Heating and Cooling
- Natural Gas
- Central Air
- Ceiling Fan(s)
Pool Information
- Private
Homeowners Association Information
- Dues: $399
Flooring
- Stone
Exterior Features
- Stucco
- Painted
- Wood Frame
- Roof: Tile
Utility Information
- Sewer: Public Sewer
- Energy: Multi-Zones
School Information
- Elementary School: Anasazi Elementary
- Middle School: Mountainside Middle School
- High School: Desert Mountain High School
Parking
- Garage Door Opener
Stories
- 1.00000000
Living Area
- 3,579 sqft
Disclaimer: Listing Data Copyright 2025 Arizona Regional Multiple Listing Service, Inc. All Rights reserved
Information Deemed Reliable but not Guaranteed.
ARMLS Last Updated: 10/11/25 19:17.
Information Deemed Reliable but not Guaranteed.
ARMLS Last Updated: 10/11/25 19:17.


Single level, open light and bright w/ the perfect split floor plan giving the master br lots of privacy. This home is neutral in decor and loaded with upgrades ready for your splashes of color & touches. Charming courtyard entry invites you into this Gorgeous home through a wrought Iron Canterra front gate & door. Custom paint, cabinets, SS appliances, granite counters, refinished garage floors. Gourmet kitchen with high end gas stove & griddle, double ovens, and a Chef's island. fireplaces in family, living rm, & patio makes this home cozy and charming. Sit on your wonderful covered patio overlooking pool and water feature while taking in the breathtaking views. Move in ready!