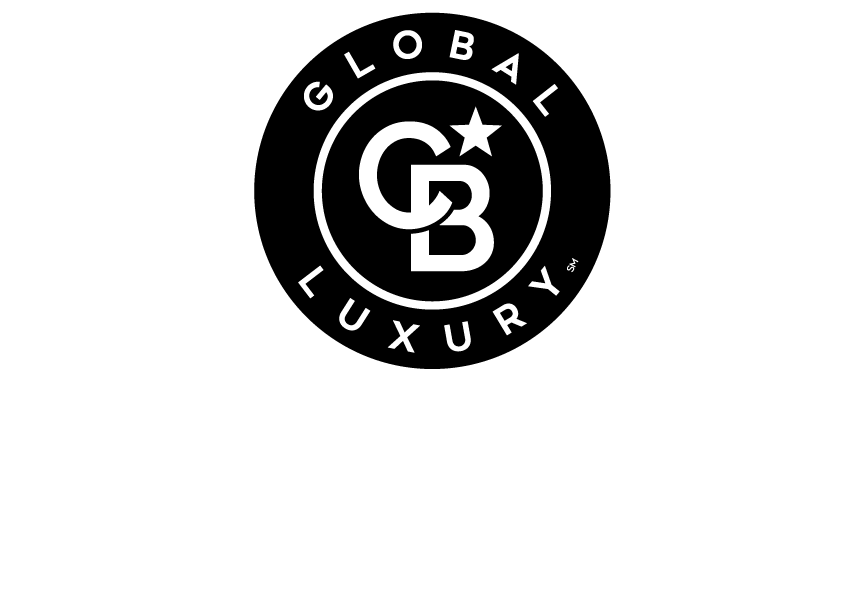


Listing Courtesy of: Arizona Regional MLS / Coldwell Banker Realty / Lori Cedarstrom
34120 N 60th Place Scottsdale, AZ 85266
Sold (117 Days)
$450,000
MLS #:
5183533
5183533
Taxes
$2,010
$2,010
Lot Size
8,597 SQFT
8,597 SQFT
Type
Single-Family Home
Single-Family Home
Year Built
1997
1997
Style
Ranch
Ranch
County
Maricopa County
Maricopa County
Listed By
Lori Cedarstrom, Coldwell Banker Realty
Bought with
Julie a Ivey, Dpr Realty LLC
Julie a Ivey, Dpr Realty LLC
Source
Arizona Regional MLS
Last checked Aug 8 2025 at 12:09 PM GMT+0000
Arizona Regional MLS
Last checked Aug 8 2025 at 12:09 PM GMT+0000
Bathroom Details
Interior Features
- Master Downstairs
- Drink Wtr Filter Sys
- Fire Sprinklers
- No Interior Steps
- Double Vanity
- Separate Shwr & Tub
- Granite Counters
Lot Information
- Desert Back
- Desert Front
- Auto Timer H2o Back
Property Features
- Fireplace: 1 Fireplace
Heating and Cooling
- Natural Gas
- Refrigeration
- Ceiling Fan(s)
Pool Information
- Heated
- Private
Homeowners Association Information
- Dues: $170
Flooring
- Carpet
- Tile
Exterior Features
- Painted
- Stucco
- Frame - Wood
- Roof: Tile
Utility Information
- Sewer: Sewer In & Cnctd, Public Sewer
School Information
- Elementary School: Black Mountain Elementary School
- High School: Cactus Shadows High School
Parking
- Electric Door Opener
Stories
- 1.00000000
Living Area
- 2,319 sqft
Disclaimer: Listing Data Copyright 2025 Arizona Regional Multiple Listing Service, Inc. All Rights reserved
Information Deemed Reliable but not Guaranteed.
ARMLS Last Updated: 8/8/25 05:09.
Information Deemed Reliable but not Guaranteed.
ARMLS Last Updated: 8/8/25 05:09.

Description