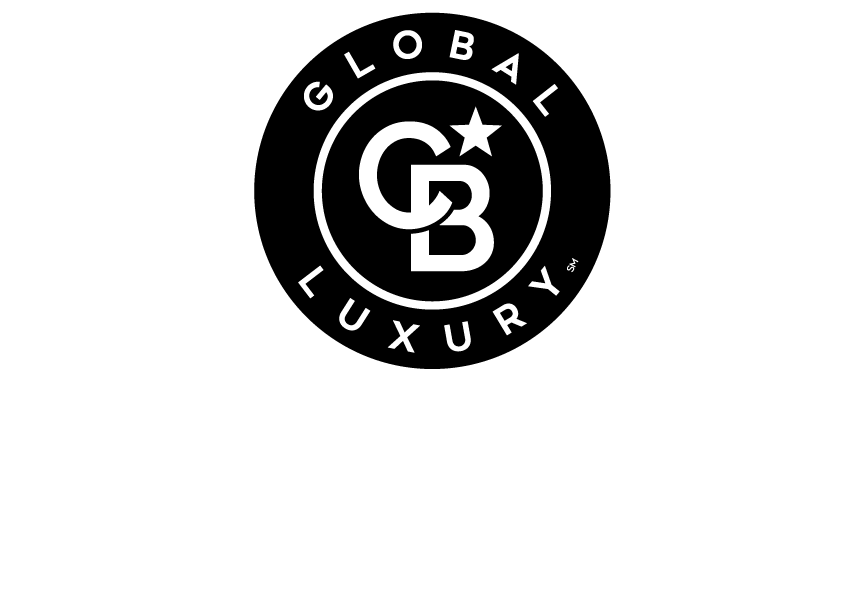


Listing Courtesy of: Arizona Regional MLS / Coldwell Banker Realty / Lori Cedarstrom
4959 E Fellars Drive Scottsdale, AZ 85254
Sold (60 Days)
$468,000
MLS #:
5261071
5261071
Taxes
$2,637
$2,637
Lot Size
7,830 SQFT
7,830 SQFT
Type
Single-Family Home
Single-Family Home
Year Built
1989
1989
Style
Contemporary
Contemporary
County
Maricopa County
Maricopa County
Listed By
Lori Cedarstrom, Coldwell Banker Realty
Bought with
Jane Grimm, Keller Williams Arizona Realty
Jane Grimm, Keller Williams Arizona Realty
Source
Arizona Regional MLS
Last checked Aug 8 2025 at 9:55 AM GMT+0000
Arizona Regional MLS
Last checked Aug 8 2025 at 9:55 AM GMT+0000
Bathroom Details
Interior Features
- Granite Counters
- Double Vanity
- Master Downstairs
- Eat-In Kitchen
- Vaulted Ceiling(s)
- Pantry
- Full Bth Master Bdrm
- Separate Shwr & Tub
Lot Information
- Natural Desert Back
- Grass Back
- Auto Timer H2o Front
- Natural Desert Front
- Auto Timer H2o Back
Property Features
- Fireplace: 1 Fireplace
Heating and Cooling
- Electric
- Central Air
- Ceiling Fan(s)
- Programmable Thmstat
Pool Information
- Play Pool
- Private
Homeowners Association Information
- Dues: $34
Flooring
- Carpet
- Tile
Exterior Features
- Stucco
- Wood Frame
- Painted
- Roof: Tile
Utility Information
- Sewer: Public Sewer
School Information
- Elementary School: Whispering Wind Academy
- Middle School: Sunrise Middle School
- High School: Horizon High School
Parking
- Garage Door Opener
- Attch'D Gar Cabinets
Stories
- 2.00000000
Living Area
- 3,005 sqft
Disclaimer: Listing Data Copyright 2025 Arizona Regional Multiple Listing Service, Inc. All Rights reserved
Information Deemed Reliable but not Guaranteed.
ARMLS Last Updated: 8/8/25 02:55.
Information Deemed Reliable but not Guaranteed.
ARMLS Last Updated: 8/8/25 02:55.

Description