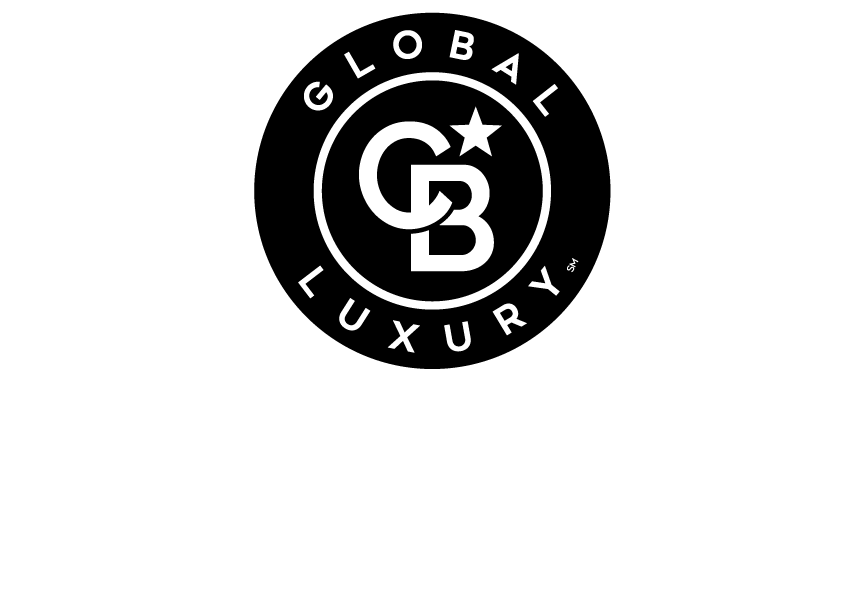


Listing Courtesy of: Arizona Regional MLS / Russ Lyon Sotheby's International Realty / Jennifer Belluomini
6132 E Yucca Street Scottsdale, AZ 85254
Sold (110 Days)
$882,500 (USD)
MLS #:
5345097
5345097
Taxes
$5,455
$5,455
Lot Size
0.43 acres
0.43 acres
Type
Single-Family Home
Single-Family Home
Year Built
1993
1993
Style
Santa Barbara/Tuscan
Santa Barbara/Tuscan
County
Maricopa County
Maricopa County
Listed By
Kathy Reisdorf, Russ Lyon Sotheby's International Realty
Jennifer Belluomini, Russ Lyon Sotheby's International Realty
Jennifer Belluomini, Russ Lyon Sotheby's International Realty
Bought with
Lori Cedarstrom, Coldwell Banker Realty
Lori Cedarstrom, Coldwell Banker Realty
Source
Arizona Regional MLS
Last checked Oct 12 2025 at 2:17 AM GMT+0000
Arizona Regional MLS
Last checked Oct 12 2025 at 2:17 AM GMT+0000
Bathroom Details
Interior Features
- Intercom
- Soft Water Loop
- Breakfast Bar
- 9+ Flat Ceilings
- Drink Wtr Filter Sys
- No Interior Steps
- Central Vacuum
- Eat-In Kitchen
- High Speed Internet
- Full Bth Master Bdrm
- Kitchen Island
- Double Vanity
- Separate Shwr & Tub
- Tub With Jets
- Granite Counters
Lot Information
- Sprinklers In Rear
- Sprinklers In Front
- Gravel/Stone Front
- Auto Timer H2o Front
- Grass Back
- Auto Timer H2o Back
- Grass Front
- Gravel/Stone Back
- Irrigation Front
- Irrigation Back
Property Features
- Fireplace: 2 Fireplace
- Fireplace: Family Room
- Fireplace: Gas
- Fireplace: Fire Pit
- Fireplace: Master Bedroom
Heating and Cooling
- Natural Gas
- Refrigeration
- Ceiling Fan(s)
Pool Information
- Play Pool
- Private
Homeowners Association Information
- Dues: $400
Flooring
- Carpet
- Other
Exterior Features
- Stucco
- Painted
- Frame - Wood
- Roof: Tile
Utility Information
- Sewer: Public Sewer
- Energy: Multi-Zones
School Information
- Elementary School: Sequoya Elementary School
- Middle School: Cocopah Middle School
- High School: Chaparral High School
Parking
- Electric Door Opener
- Side Vehicle Entry
- Attch'D Gar Cabinets
- Rv Gate
- Over Height Garage
- Dir Entry Frm Garage
Stories
- 1.00000000
Living Area
- 4,006 sqft
Disclaimer: Listing Data Copyright 2025 Arizona Regional Multiple Listing Service, Inc. All Rights reserved
Information Deemed Reliable but not Guaranteed.
ARMLS Last Updated: 10/11/25 19:17.
Information Deemed Reliable but not Guaranteed.
ARMLS Last Updated: 10/11/25 19:17.


Description