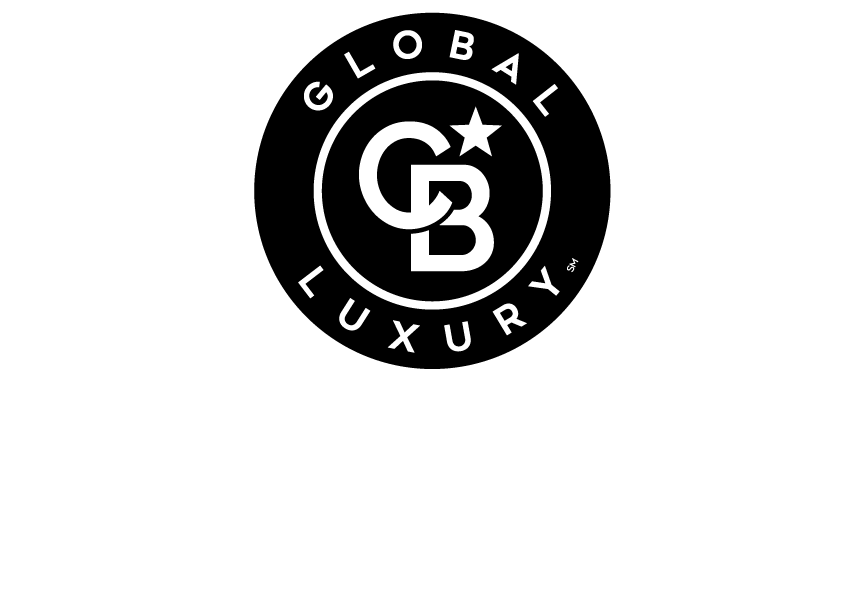


Listing Courtesy of: Arizona Regional MLS / Re/Max Fine Properties
7521 E Bent Tree Drive Scottsdale, AZ 85266
Sold (50 Days)
$730,000 (USD)
MLS #:
5590005
5590005
Taxes
$2,681
$2,681
Lot Size
0.48 acres
0.48 acres
Type
Single-Family Home
Single-Family Home
Year Built
1993
1993
Style
Territorial/Santa Fe
Territorial/Santa Fe
Views
Mountain(s)
Mountain(s)
County
Maricopa County
Maricopa County
Listed By
Jennifer Wehner, Re/Max Fine Properties
Bought with
Lori Cedarstrom, Coldwell Banker Realty
Lori Cedarstrom, Coldwell Banker Realty
Source
Arizona Regional MLS
Last checked Oct 12 2025 at 2:17 AM GMT+0000
Arizona Regional MLS
Last checked Oct 12 2025 at 2:17 AM GMT+0000
Bathroom Details
Interior Features
- Breakfast Bar
- 9+ Flat Ceilings
- High Speed Internet
- Pantry
- Full Bth Master Bdrm
- Kitchen Island
- Double Vanity
- Separate Shwr & Tub
- Tub With Jets
Lot Information
- Sprinklers In Rear
- Sprinklers In Front
- Desert Back
- Desert Front
- Auto Timer H2o Front
- Auto Timer H2o Back
- Synthetic Grass Back
Property Features
- Fireplace: 1 Fireplace
- Fireplace: Family Room
- Fireplace: Gas
Heating and Cooling
- Electric
- Refrigeration
- Ceiling Fan(s)
Pool Information
- Private
Homeowners Association Information
- Dues: $528
Flooring
- Carpet
- Wood
- Stone
Exterior Features
- Stucco
- Painted
- Frame - Wood
- Roof: Foam
- Roof: Built-Up
Utility Information
- Sewer: Sewer In & Cnctd
- Energy: Multi-Zones
School Information
- Elementary School: Black Mountain Elementary School
- Middle School: Sonoran Trails Middle School
- High School: Cactus Shadows High School
Parking
- Electric Door Opener
- Attch'D Gar Cabinets
Stories
- 1.00000000
Living Area
- 3,278 sqft
Disclaimer: Listing Data Copyright 2025 Arizona Regional Multiple Listing Service, Inc. All Rights reserved
Information Deemed Reliable but not Guaranteed.
ARMLS Last Updated: 10/11/25 19:17.
Information Deemed Reliable but not Guaranteed.
ARMLS Last Updated: 10/11/25 19:17.

Description