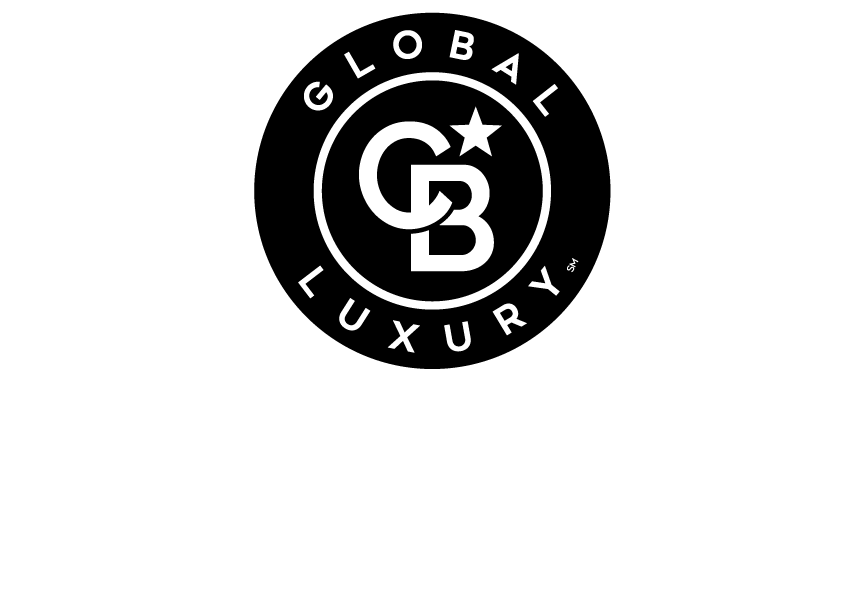


Listing Courtesy of: Arizona Regional MLS / Walt Danley Christie's International Real Estate
8614 E Via Del Sol Drive Scottsdale, AZ 85255
Sold (208 Days)
$1,770,000 (USD)
MLS #:
5989617
5989617
Taxes
$13,457
$13,457
Lot Size
1.61 acres
1.61 acres
Type
Single-Family Home
Single-Family Home
Year Built
2003
2003
Style
Santa Barbara/Tuscan
Santa Barbara/Tuscan
Views
Mountain(s), City Lights
Mountain(s), City Lights
County
Maricopa County
Maricopa County
Listed By
Allison Cahill, Walt Danley Christie's International Real Estate
Bought with
Lori Cedarstrom, Coldwell Banker Realty
Lori Cedarstrom, Coldwell Banker Realty
Source
Arizona Regional MLS
Last checked Oct 11 2025 at 10:28 PM GMT+0000
Arizona Regional MLS
Last checked Oct 11 2025 at 10:28 PM GMT+0000
Bathroom Details
Interior Features
- Breakfast Bar
- 9+ Flat Ceilings
- Fire Sprinklers
- No Interior Steps
- Wet Bar
- Eat-In Kitchen
- High Speed Internet
- Pantry
- Full Bth Master Bdrm
- Kitchen Island
- Double Vanity
- Separate Shwr & Tub
- Tub With Jets
- Granite Counters
- Smart Home
Lot Information
- Corner Lot
- Cul-De-Sac
- Sprinklers In Rear
- Sprinklers In Front
- Desert Back
- Desert Front
- Grass Back
Property Features
- Fireplace: Exterior Fireplace
- Fireplace: 2 Fireplace
- Fireplace: Family Room
- Fireplace: Gas
- Fireplace: Fire Pit
Heating and Cooling
- Natural Gas
- Refrigeration
- Ceiling Fan(s)
- Programmable Thmstat
Pool Information
- Variable Speed Pump
- Heated
- Private
Homeowners Association Information
- Dues: $600
Flooring
- Wood
- Stone
Exterior Features
- Stucco
- Painted
- Frame - Wood
- Roof: Tile
- Roof: Concrete
Utility Information
- Sewer: Septic In & Cnctd, Septic Tank
- Energy: Multi-Zones
School Information
- Elementary School: Pinnacle Peak Preparatory
- Middle School: Mountain Trail Middle School
- High School: Pinnacle High School
Parking
- Electric Door Opener
- Separate Strge Area
- Attch'D Gar Cabinets
- Rv Gate
Stories
- 1.00000000
Living Area
- 4,310 sqft
Disclaimer: Listing Data Copyright 2025 Arizona Regional Multiple Listing Service, Inc. All Rights reserved
Information Deemed Reliable but not Guaranteed.
ARMLS Last Updated: 10/11/25 15:28.
Information Deemed Reliable but not Guaranteed.
ARMLS Last Updated: 10/11/25 15:28.

Description